The Antartica Houses
The property includes several sections of two houses. During the early days of the artist village, people took those parts of the houses that were still in more or less decent shape (i.e. no collapsed ceilings or walls). When they needed some more space, they simply occupied a room of the house next door, or one from the floor above or below. This is the reason why many houses in Bussana are so awkwardly structured. It would be great if, eventually, there would be some kind of room swapping activity allowing the joining of rooms into complete houses. This is not likely to happen until the property ownership aspects have been settled. These have been going on since the early 1980's and, in line with other projects in Italy (remember the famous plans for the movable close of the lagoon in Venice that have been planned for over 30 years?), it will take another 20 years before some progress is visible.
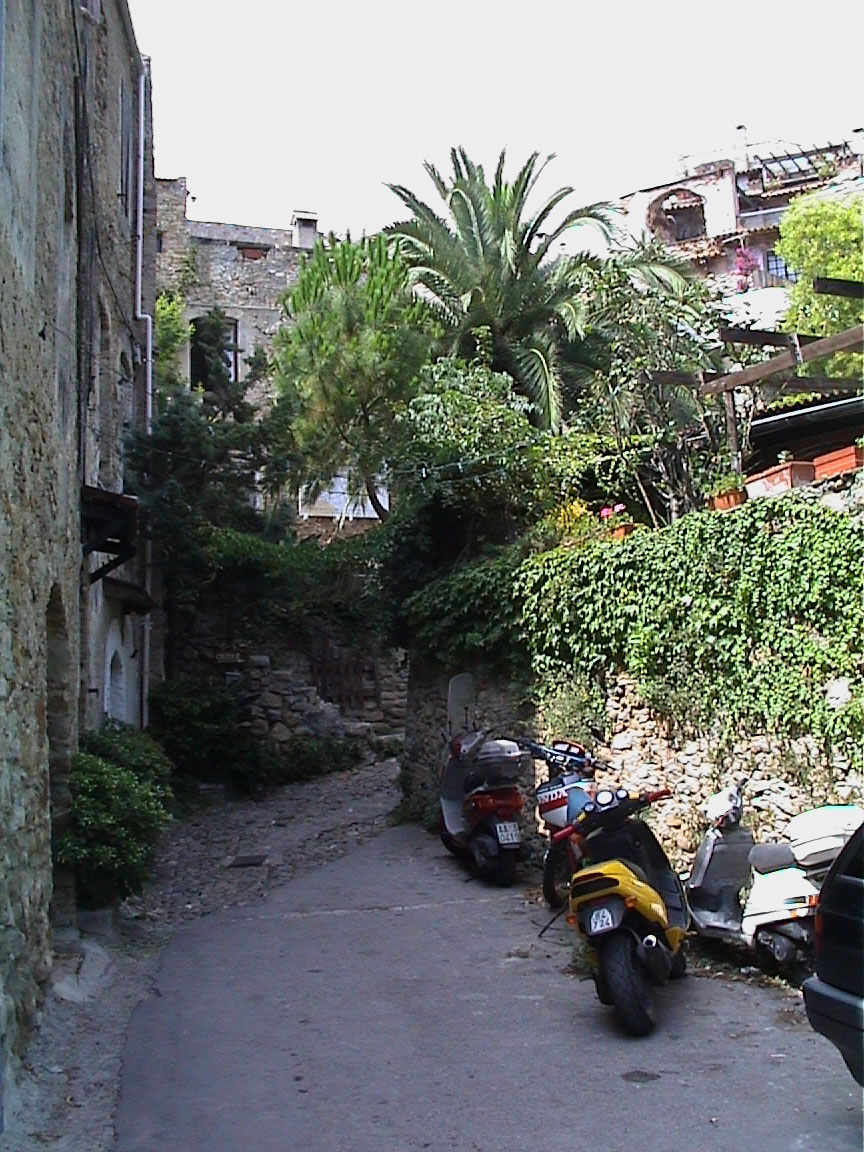 |
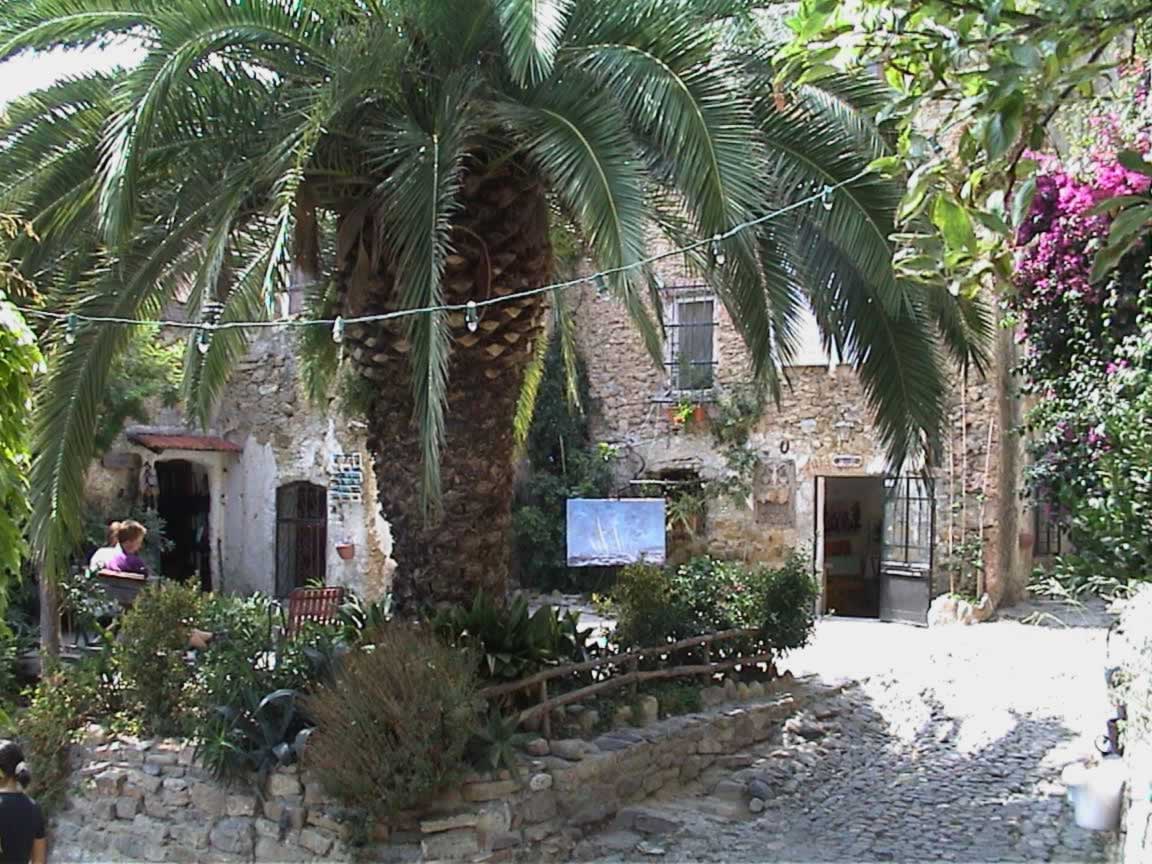 |
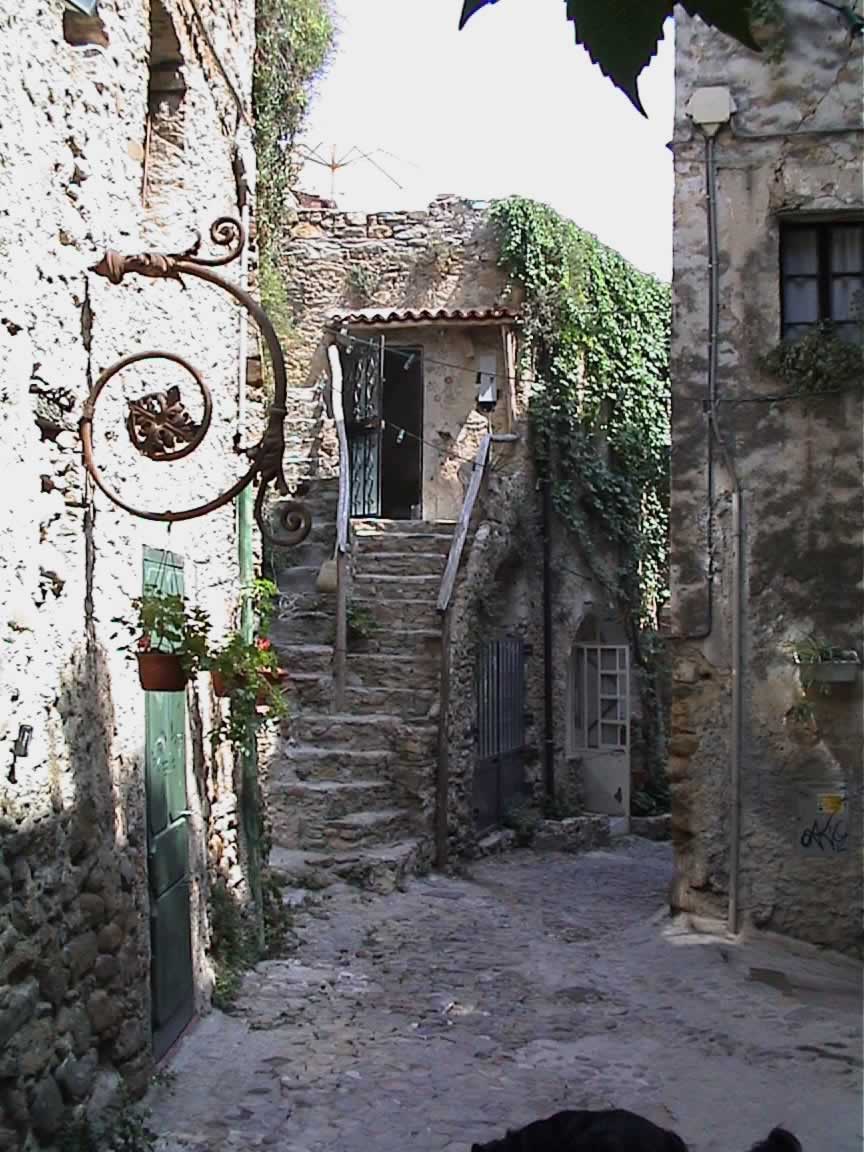 |
The Antartica house(s)
are adjacent, with one house, referred to as CasaMiriam, containing the art
gallery in the main street, the complete first floor over the length of the
house between the main street and the arches street, and the front section
of the 2nd floor. The remainder of the house has been occupied by other people
during the times that the original owners were absent. The house has been
sufficiently restored to house four adults. More work is required, but all
restoration attention is given to the other house at present.
The second house, referred to as CasaJoan, consists of the 1st and 2nd floor,
with the ground floor being owned but not used by artist Vanni, and the back
and top part being in use by two other owners. This is the house that we started
to live in since 1982. At the time it had no windows, electricity, or heating.
It had one crudely constructed bathroom, with a cold shower, in a room that
had no roof. But it has a marvelous view over the main street and also a great
terrace, so we loved staying there in summer.
With the front rooms of CasaMiriam being in sufficient shape to live in, restoration activities moved to the rooms of the second house. Key constructor has been Jo, with architectural designs being made by undersigned using Chiefarchitect software. For construction difficulties and other questions on medieval architecture I rely on the support of my friend and master stonemason Ian Cramb. Ian has restored multiple castles and abbeys in Scotland and Wales, and is supervising construction of building like the St. John the Divine chruch in New York City and the St. Paul's Cathedral in Washington DC. He is further renowned for his design and construction of a castle on Antigua that he built for Eric Clapton. As long as the mortar "does not ran" according to Ian, everything is in order.In the past two years the construction, especially of the top floor, has been supported by fellow-countryman Jan.
CasaMiriam
Originally occupied by Larry Wilson
and his wife Miriam Haworth, with their daughter Jann, in late 1960's. You
may find various references to Jann on the internet, as it was her and her
former husband Peter Blake that designed the now famous Sgt. Pepper album
for the Beatles.
The house is located above the "Galeria Olandese" : When you enter
the village (where the scooters are parked), take the left road after the
palm tree on the little square. You pass an ice cream shop on the right side
(owned by neighbour Kristina/Kirsten Wang). The art gallery is the next shop
on the right with white metal entrance. Opposite is Alessandra with her Creperia.
A few steps further you have a stairway leading up to the front door of CasaAntartica.
Go up the stairway. The entrance is straight ahead. To the left you'll see the doorway to the "Casa Joan" which is the house that I've been restoring in the past years and got more or less completed in 2005. The layout of the house and some basic pictures are given below.
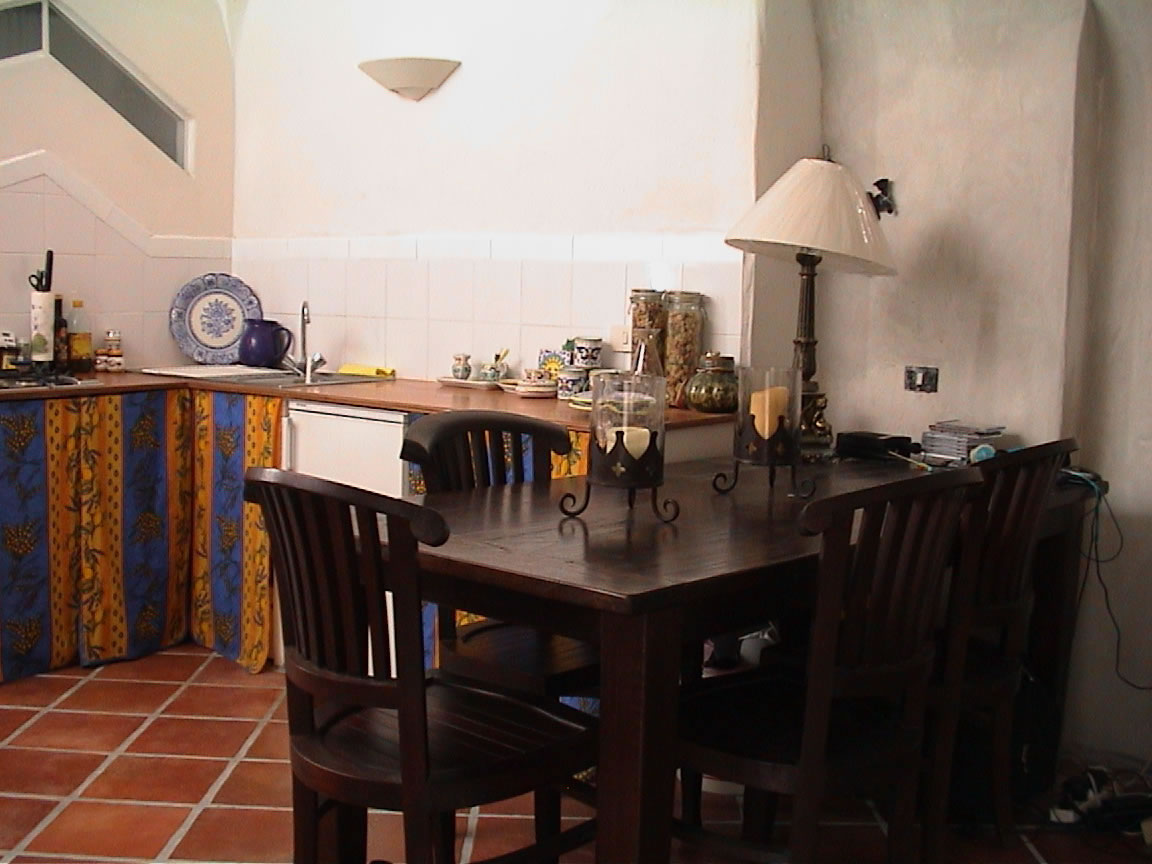 |
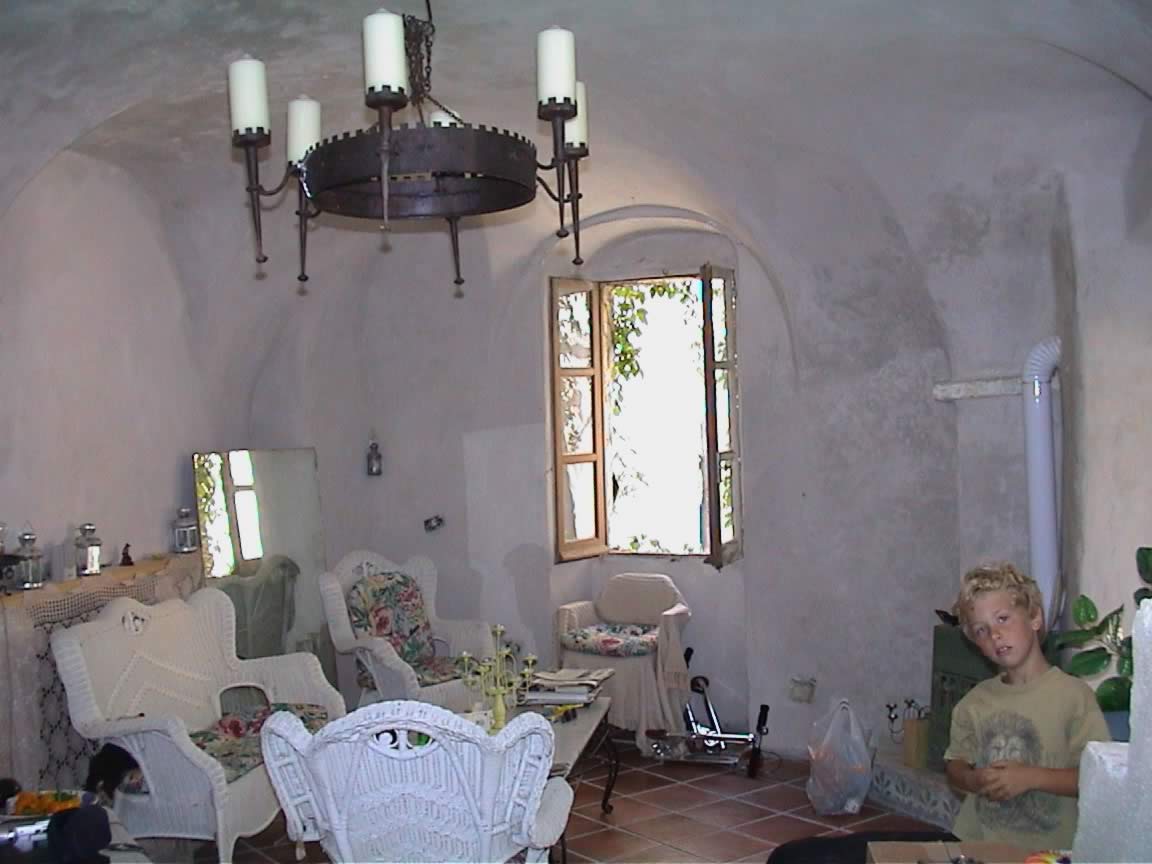 |
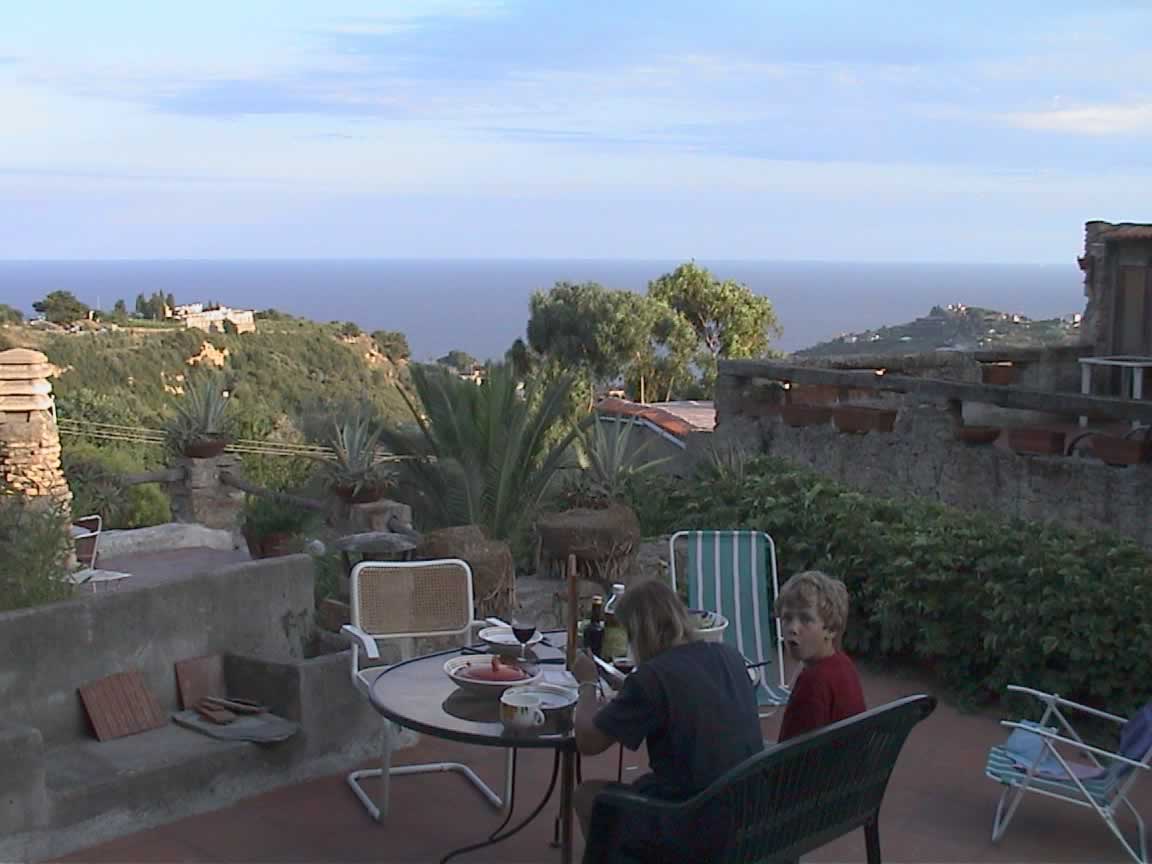 |
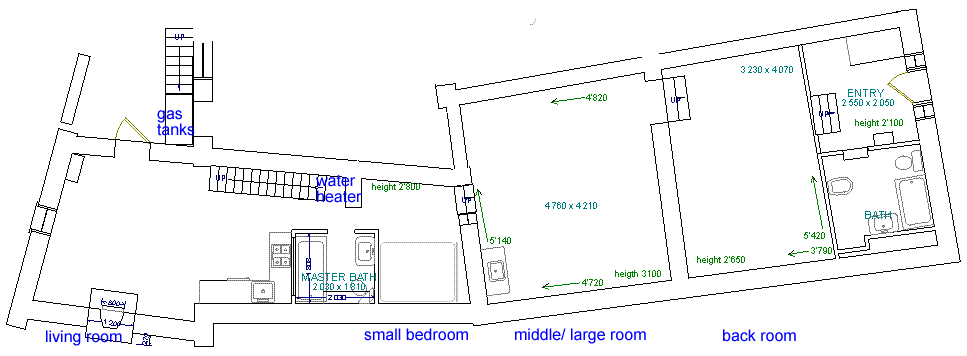
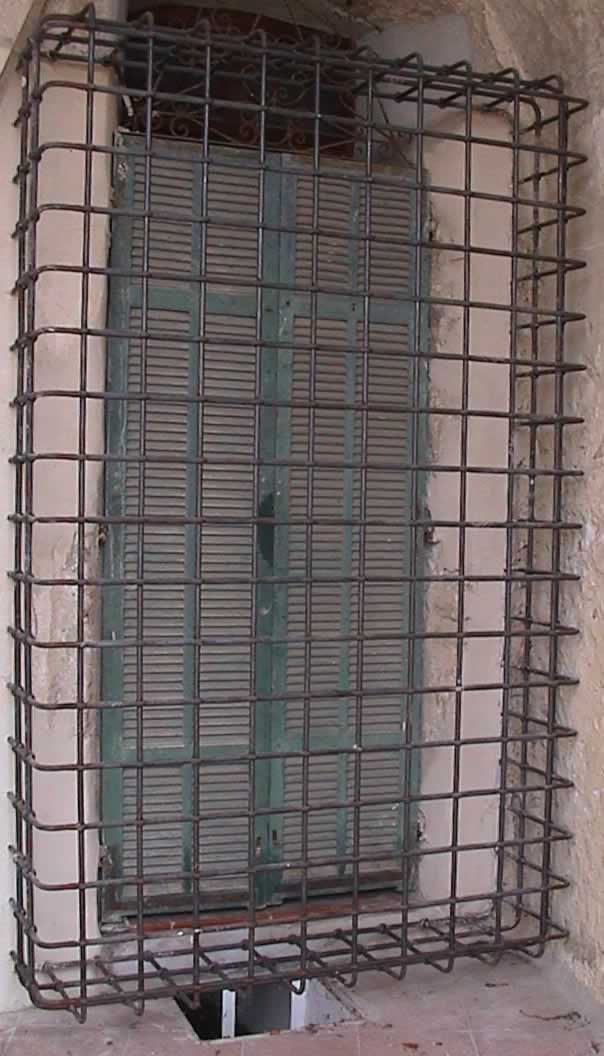 The
Terrace
The
Terrace
Once you'll go up the stairway and open the hatch to the terrace, you'll sure
to notice the prison-like metal grate in front of a door towards the back
of the terrace.
Here's the story: In the 1960's, when the house was initially occupied by
Larry (Wilson), the small arched part of our terrace had no other openings
than to the Middle room below. The people in the house behind it thought it
would be nice to have some daylight into their room, and broke through the
top of a cupboard (these deep cupboards exist in most of the houses) and put
in a window. This did not bother Larry very much so it was more or less accepted
after a few years. Then, the neighbor decided to break through the whole cupboard
and put a door in. This was not agreed, and a discussion lasting many years
resulted from it. I obtained this story from Larry's daugther Jann, who even
has some pictures of the days that the doorway did not exist.
Anyway, when several owners later Jim and Gabi bought the house, they were
told by the owner that not only the door, but also the arched terrace was
part of the deal, so they planned to turn it into a wintergarden. We made
them aware of the fact that history was, unfortunately for them, slightly
different (and have multiple witnesses to that), so that they should stay
away from the terrace. The window and, up to certain extent, the doorway could
however been seen as acquired rights over these last twenty years. Gabi had
a different perspective about the ownership and had a structure erected that
blocked us from entry. The structure therefore was removed soon thereafter.
In a moment of wisdom they decided to maintain the old status quo, and have
build a prison-like metal grate in front of their door. It is ugly but at
least it clears up the problem. Jim and Gabi typically only stay at the house
in Spring and late Summer, so in practice there has not been a conflict of
usage at all.
The Bench
After clearing the petanque area some years ago I built a bench using
scrap wood that I found. Although popular with tourists and locals, the neighbor
across the street has a different opinion. See the page on Anna
and the Bench for details on the bench.
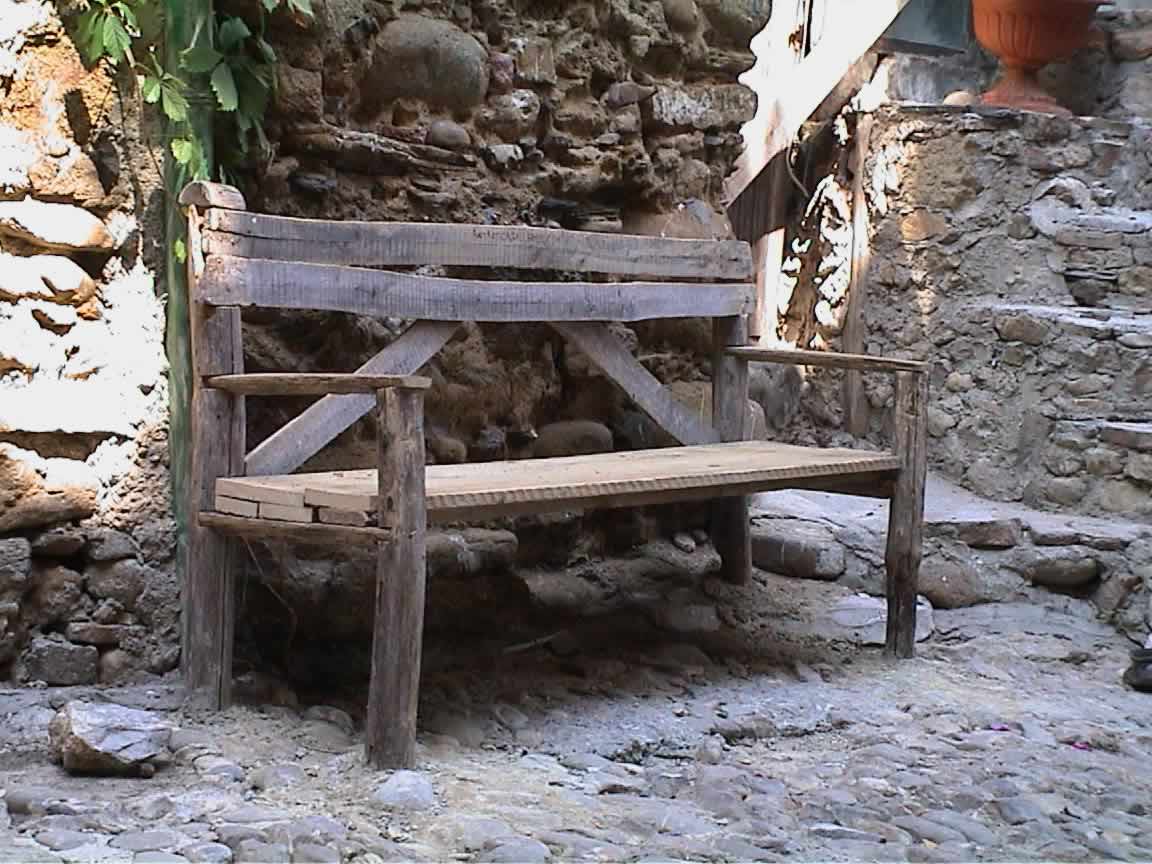
CasaJoan
Last century, two young friends
planned on spending a couple of nights on the beach, after their stay at the
bungalowpark had ended. Usually, sleeping on the beach is no problem, although
one has to get used to the continuous sound of braking waves. Fortunately,
on the afternoon of an August day in 1982 it had been pooring, so the friends
decided to visit another friend in the medieval town of Bussana Vecchia before
they would have to find a dry space somewhere under the concrete arches of
the beach walkway.
The friend (Martyn) in Bussana happened to have just opened a bottle of wine
he borrowed from another friend (Mundy) that just had arrived in town. Several
bottles later, after hearing about the plans to sleep on the rainy beach,
Mundy offered his house to the young couple. This was the start of multiple
happy years of vacation between the ruins of this house that, as one of the
few in the village, had hardly been touched for remodeling activities.
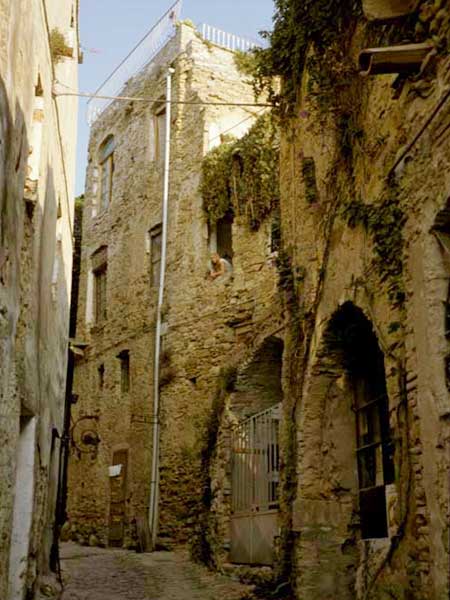 |
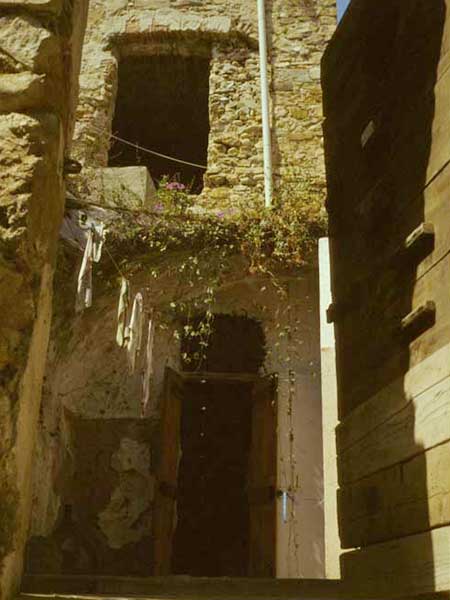 |
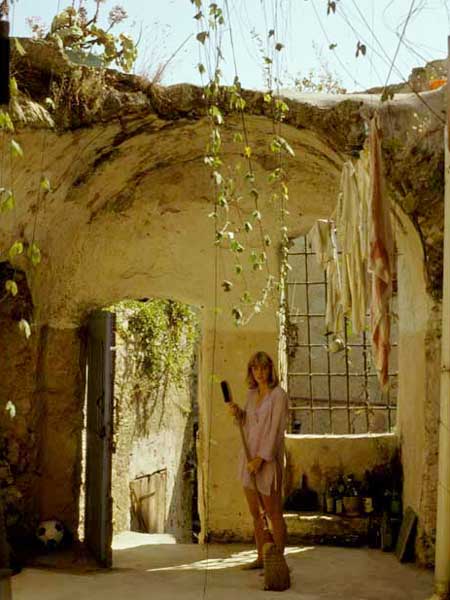 |
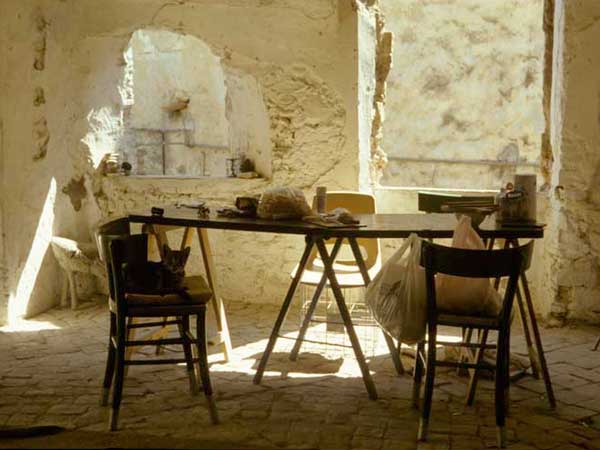 |
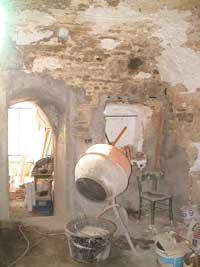 |
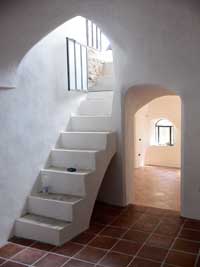 |
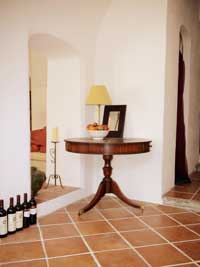 |
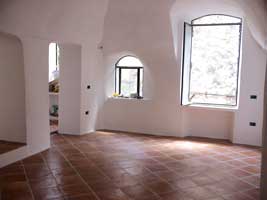 |
Just like the house, this area is very much under construction, but when completed, it's going to be absolutely marvelous (the house, I mean). See the Historic pages if you're interested in more historic detail about the village and this house.