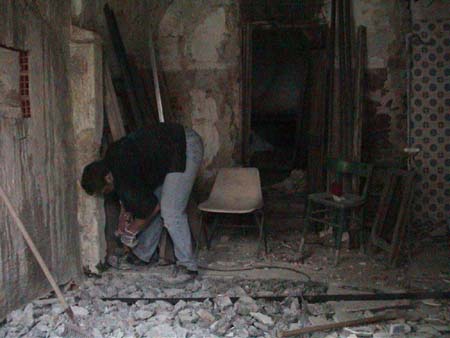Casa Joan Armitage
The first pictures from Bussana in my private collection (Please note: These picture are copyrighted and only may be reproduced with my permission) date from just before February 1930. They show an overview of the town, some forty years after the earthquake. The village was uninhabited at the time. The story that came with the pictures (published on February 1, 1930) is that about a deserted town, only accessible via a small tunnel in the adjacent hill, where the furniture and other belongings were still in place in many buildings. The villagers were forced out of their houses by the government and, after having lived in tents on the hill in front of the town for several years, required to pay for new housing in Bussana Nuova.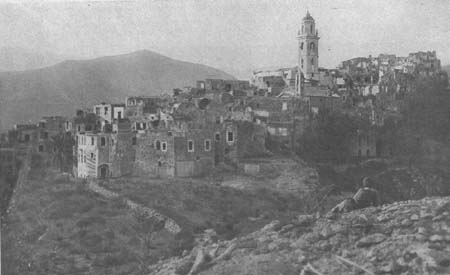
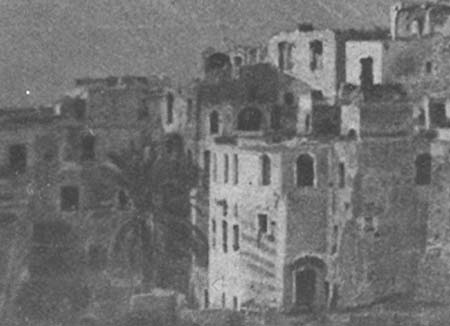
Enlarged on the right side is the white house with the horizontal stripes that existed on where, today, is the Osteria. It was, like many other houses, destroyed after the second world war by the township of Sanremo in an efforty to evict the inhabitants. Above the house an arch is visible that used to be on the frontside (2nd floor) of the house of Mundy Moore and his aunt, Joan Armitage.
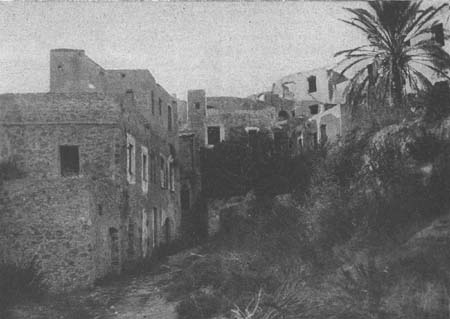
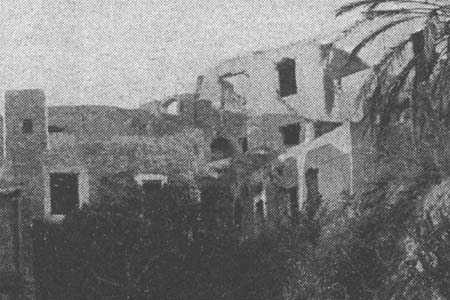
Above is another picture from 1929, with enlargement to the right. The large openings on the top-right (one open, one dark) are the windows of the top floor of Joan's house, later confiscated by Wolfgang. The right (dark) window opening is no longer there: the walls were demolished after the war and later replaced by a pergola.
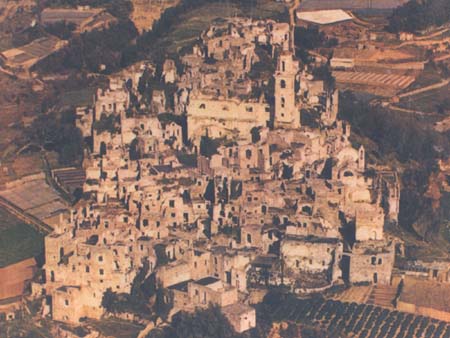
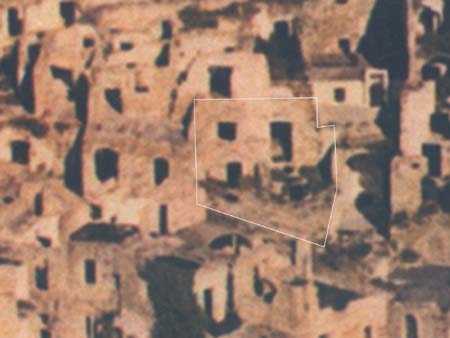
The color picture above (with thanks to Janna) was taken in the late 1960's. Visible on the bottom-right side is the empty lot where the Osteria building used to be. The enlargement on the right side shows the present Armitage house in a white cadre. Originally, also the top floor (above the white top line) belonged to Joan, but this was confiscated in the mid '80's by neighbour Wolfgang. Clearly visible are the dark circular holes in the terrace floors of the Armitage house, both on the left and right side. In fact, every floor in the house had a hole as result of the drilling and hand grenade practices after WWII by the local government. Also, the arch on the front wall, with connected arch into the back wall on the left side of the house, that was visible in the pictures from 1929 was demolished.
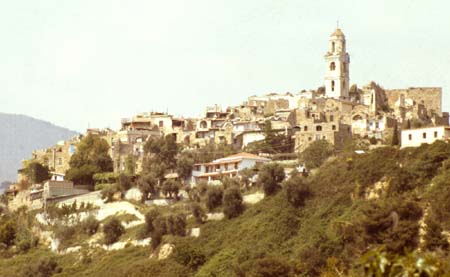
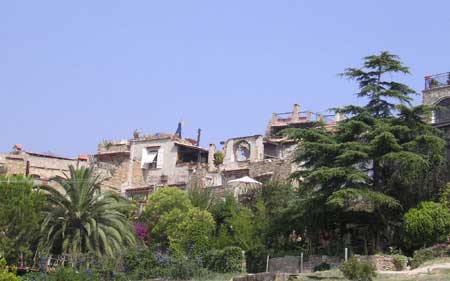
The two pictures above are from my own collection (left: 1982, right 2003) and provide a more recent view of the village.
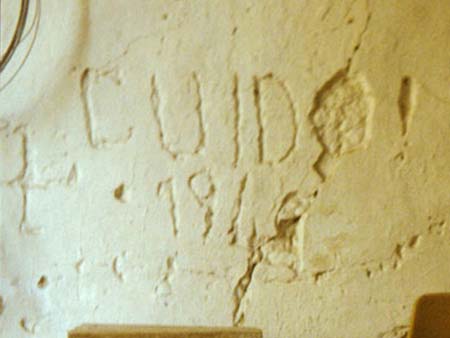
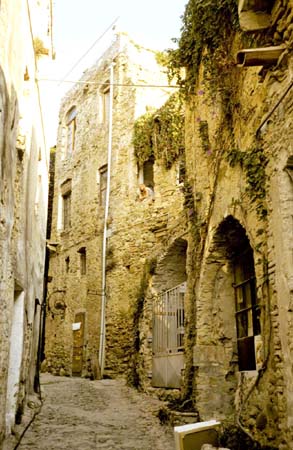
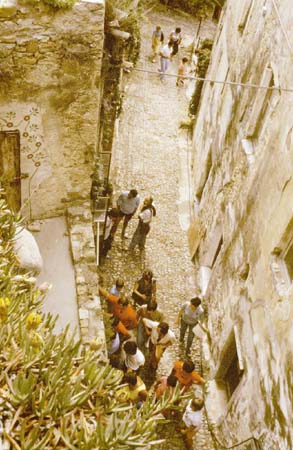
The three pictures above I've also taken in the early 1980's. The left image shows the signature of a certain "Guido" who apparently stayed in the house in 1940. Left of his signature is a cross-potent rune cross (not to be mistaken for the right-facing nazi swastika) he cut into the wall. Not sure if this is good or bad. During WWII the village has been used both by nazi's and partizans as hiding place, depending on what side (Germany or Allied Forces) the Mussolini government selected. It would be logical that the partizans were the first inhabitants of the village in WWII, to be replaced by nazi's in the latter part of WWII. During the build-up phase after the war, the flower industry started in this area. This attracted poor foreigners (and gypsys) who needed a place to sleep while working in the greenhouses. History indicates that it was the mixture of foreign workers and collaborators living in Bussana after WWII that made the local government decide to hire a working crew that demolished all floors using drills, hammers, and handgrenades in 1948. After that, the village probably was deserted again up to the mid 1960's, when artists and/or craftsmen took residence in the ruins. The government is still determined to get rid of any inhabitants. They now use eviction orders and court cases to get rid of the inhabitants. The court cases stem from the early 1980's, however, and, like many judges in Italy, therefore have not adapted to the 21st century. Other than a legal excercise it is unclear what the purpose of this activity is. The government now claims ownership and plans to charge rent, but has failed in the last century to make any basic improvements. The postal service still considers Bussana to be outside of Italy, so drops the mail at the entrance of town rather than taking it to each address.
Many tourists believe that the poor state of the village was the result of the earthquake, while in fact it was the local government that caused most of the damage. The vaulted structure of the houses, using arches that transferred their weight onto neighbouring houses, easily survived the earthquake. Because of these arches, the ceilings and floor stayed mostly intact. The real damage brought on by the earthquake was to vertical front and intermediairy walls, which are unsupported in this type of Roman architecture.
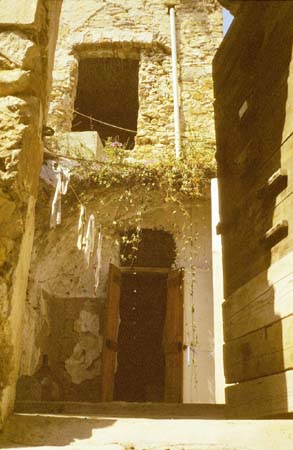
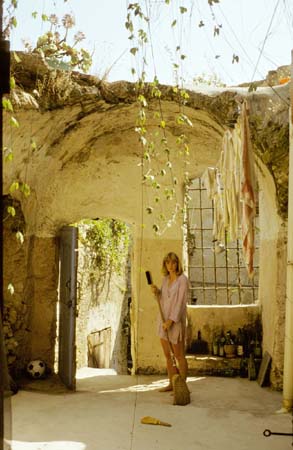
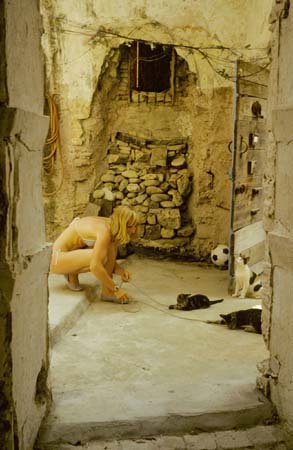
The three pictures above show the house in 1982, which was the year when we started to live in the house. At that time some of the holes in the floors had already been fixed, but the entry is still a true "open" living. Initially, there was no water supply or sewer system. The government was unwilling to provide this to the artist community and treated the village as though it was foreign territory. Both the sewer system and the water connection was commissioned by the villagers in 1976. At the time, Joan did not have enough money to pay her share (LIT 300,000, being 1/20th of the total) of the sewer system, so she traded her gallery under the house with the artist Vanni Giuffre as payment. After over twenty years of virtual absence, he has now allowed some local artists to use his gallery (requiring main restoration activity before it will be useable: planned for summer 2006).
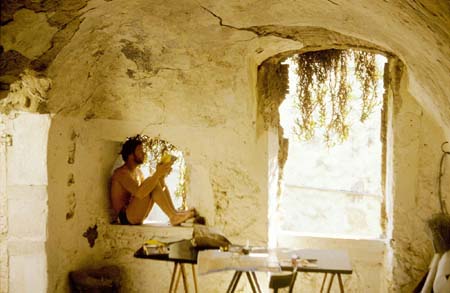
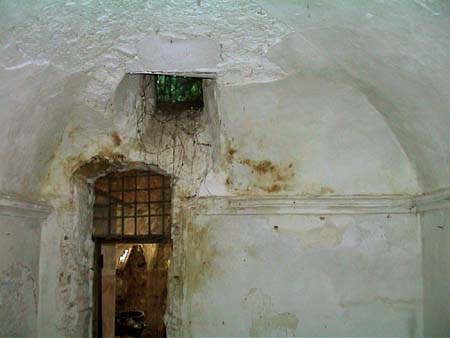
Above are images I took from the living room and the bedroom in 1982, after the holes in ceiling and floors were fixed by Joan (in the mid-70's). There were no windows, no heating, no electricty, and cold water, so only useable during summer. The major cracks in the ceiling were later repaired by me after installing a 6 meter, front-to-back, iron tension rod with anchors outside the front wall and into the center wall. And this was just one of many major restoration activities. The right picture shows a cardboard patch above the top window in the bedroom. Just the restoration of this patch took half a ton of special lime-concrete mortar mix, as recommended by my advisor and master stone mason 'guru' Ian Cramb. Ian is renowned in the world of traditional roman construction and has built and restored several castles and churches in Scotland, England, and the USA.
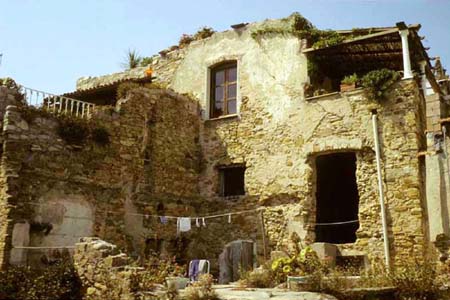
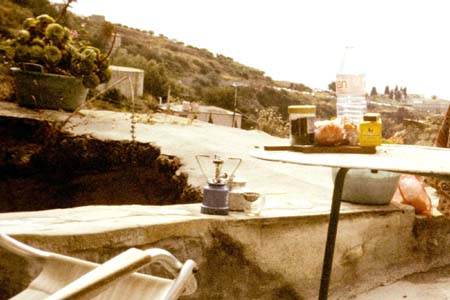
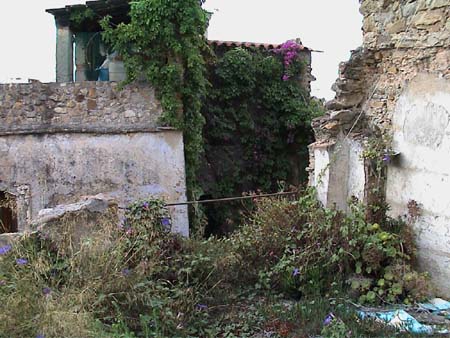
Above are three pictures I took from the terrace in 1982 and 1983: Rubble and vegetation are the dominant features. The rocks around the massive hole in the floor (over 12 sqm) still pose significant risk of injury for people standing below, as well as a weak spot in the horizontally linked arches of neighbouring rooms and houses. It was in this state when I started the overall reconstruction work.
To be continued...
